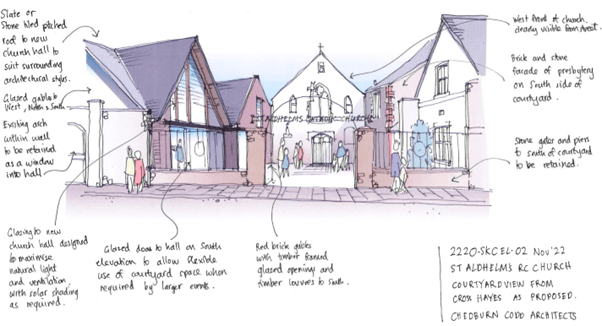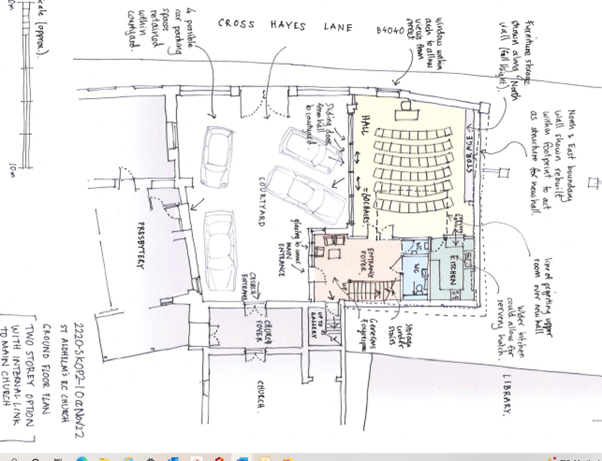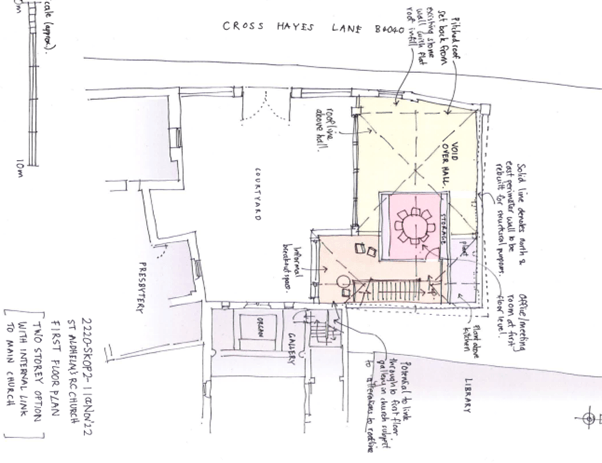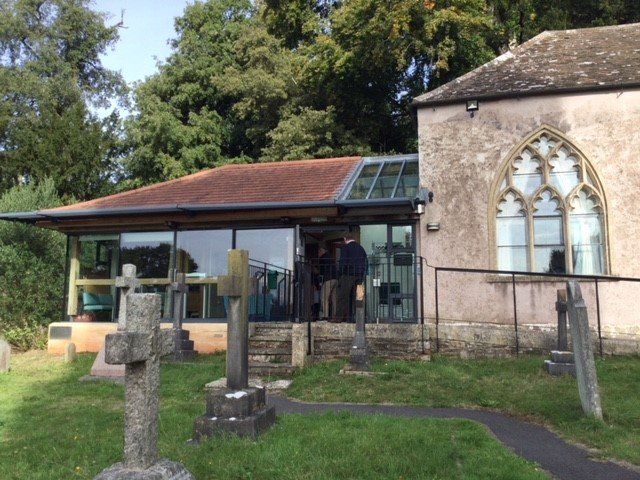Draft Drawings Nov 2023
Drafts of the Planning Drawings showing the proposals for the church hall.
We have developed option 3 as discussed with the lower dormer to the west elevation facing Cross Hayes which we hope will be seen in a favourable light by the conservation and the planning officers.
The south elevation to the entrance foyer and office space above has been shown with glazing to match the hall gables as suggested, and all brickwork has been omitted.
The rear (east) elevation to the library shows a larger dormer/gable to enclose the head height needed over the stairwell and landing, and the upper room has been enlarged to span from north to south since the roofline has changed slightly.
The courtyard landscaping shows a low level planter/bench which has been placed to mark the slight change in level between the flat paved area directly outside the hall doors, and the slope of the vehicular route from the road into the courtyard.
The finished floor level of the new hall has been raised by 100mm (relative to the church lobby) to help reduce the landscaping needed in the slope of the courtyard.
Do let us know your thoughts at this stage about any amendments you would like, and we are happy to discuss any of the design decisions on the phone if this is easier.
We will make sure the heritage, design and access statement is revised accordingly ready to submit along with the equivalent drawings of the existing buildings.
PROGRESS October 2023
On the outside, it may appear we haven’t made progress as we would like on the new parish hall. On the contrary, the New Hall Sub Committee has been working hard past few months to navigate through the paper works and bureaucratical side of the project, although we do have a long way to go. Now that the COVID shenanigans are mostly behind us we are able to make progress on design of an appropriate new hall for the parish to replace the rather dilapidated clubroom we have at present. After taking advice from the Diocese, in late July we invited 3 architects to submit firm priced proposals to support us in the design, liaison with planning authorities and in due course oversee construction for the new hall. During the proposal preparation phase each architect visited the site and was given sight of documents & designs prepared earlier. The proposals were received in early September and after examination for quality. We reduced the list to two viable candidates. We then visited example buildings designed by them. Based on the submissions and example buildings the hall sub-committee has selected an architect to partner us through the process.
His first task is to conduct a concept phase to:
- Prepare series of sketch options to show how the church hall can be designed to meet the brief. Prepare an Options Appraisal for discussion. Appraisal to include outline budget costings.
- Develop drawings of the preferred option for detailed analysis of compliance with the brief and current fire regulations.
- Commence consultation process with outside authorities.
- Finalise sketches and illustrations for the preferred scheme, for submission for Pre-Application Advice to the Local Planning Authority (LPA).
It is intended to hold a discussion weekend with the Parish in December to ensure we have met our needs before proceeding with the formal planning application, detailed technical design and construction phases.
Request for Pre-Planning Application Advice submitted 6 Feb 2023
Our architects have made the first formal submission to the local planning authority (LPA). This known as a Request for Pre-Planning Application Advice or Pre-App for short. It seeks to gain advice from LPA on matters which we should address as part of our formal application for planning permission. Since it is an initial submission it is possible that the LPA may require changes to the design.
In addition to a covering letter it consists of a
Heritage Design & Access Statement and an
Options Appraisal. The former is the main document and provides a word description of our plans and should be read alongside the diagrams below.
Parish Progress Brief December 2022



Father Thomas - WHY
- Club Room has many shortcomings including size & rising damp. It is plainly not fit for purpose.
- Consultation carried out in 2018; then COVID etc new impetus summer 2022
- The aim is to build a hall to provide the educational, catechetical, social heartbeat of our parish. We have identified many activities which may make use of the hall details are here
Terry Fox – WHAT
- A small team from within the hall sub-committee are tasked with representing your interests and supervising the work of the architect, other specialists and in due course the building contractor.
- George Chedburn was appointed as our architect after a competition overseen by the committee and the diocesan property team.
- Aim is to replace the existing clubroom and garages to deliver:
- 60 seat hall suitable single central meeting area,
- kitchen, toilets, meeting room/office space and storage.
- Architects progress – Our preferred solution and other options are on the noticeboard by the font and on the parish website.
- Detailed requirements are here
Deacon Steve – HOW
- Aim not to leave our successors with a building they can be proud of but without debt that our grandchildren are still paying off
- So far, we have raised nearly £175,000 and we have a sub team from within the hall sub-committee who are tasked with fundraising.
- Our plans include:
- Gold and Platinum Donors
- Significant Additional Donors
- Parish Fundraising
- Grants/ External Benefactors
- Gift Aid & VAT reclaim
- We need to have half donated before we can gain permission from the diocese to proceed to the next stage
Brian Cuming – WHEN
- Outline plan on the parish website
- Planning Permission Spring 23
- Detail Technical Design and Invitation to Tender Autumn 23
- Build Winter 23 – Autumn 2024
- Open by Christmas 2024
- We need your thoughts & feedback to inform future decisions
- Box in Porch
- Email: Malmesbury.staldhelmparishhall@Cliftondiocese.com
- We will publish on the parish website any feedback received suitably anonymised!
Example Architecture by our Architect Partner


Clifton diocese
BISHOPS' CONFERENCE OF ENGLAND AND WALES
Vatican
http://www.vatican.va/content/vatican/en.html
For Daily Readings and Divine Office
St Joseph's RC Primary School
https://www.st-josephs-malmesbury.wilts.sch.uk/
The Wednesday Word: Good News for Families
