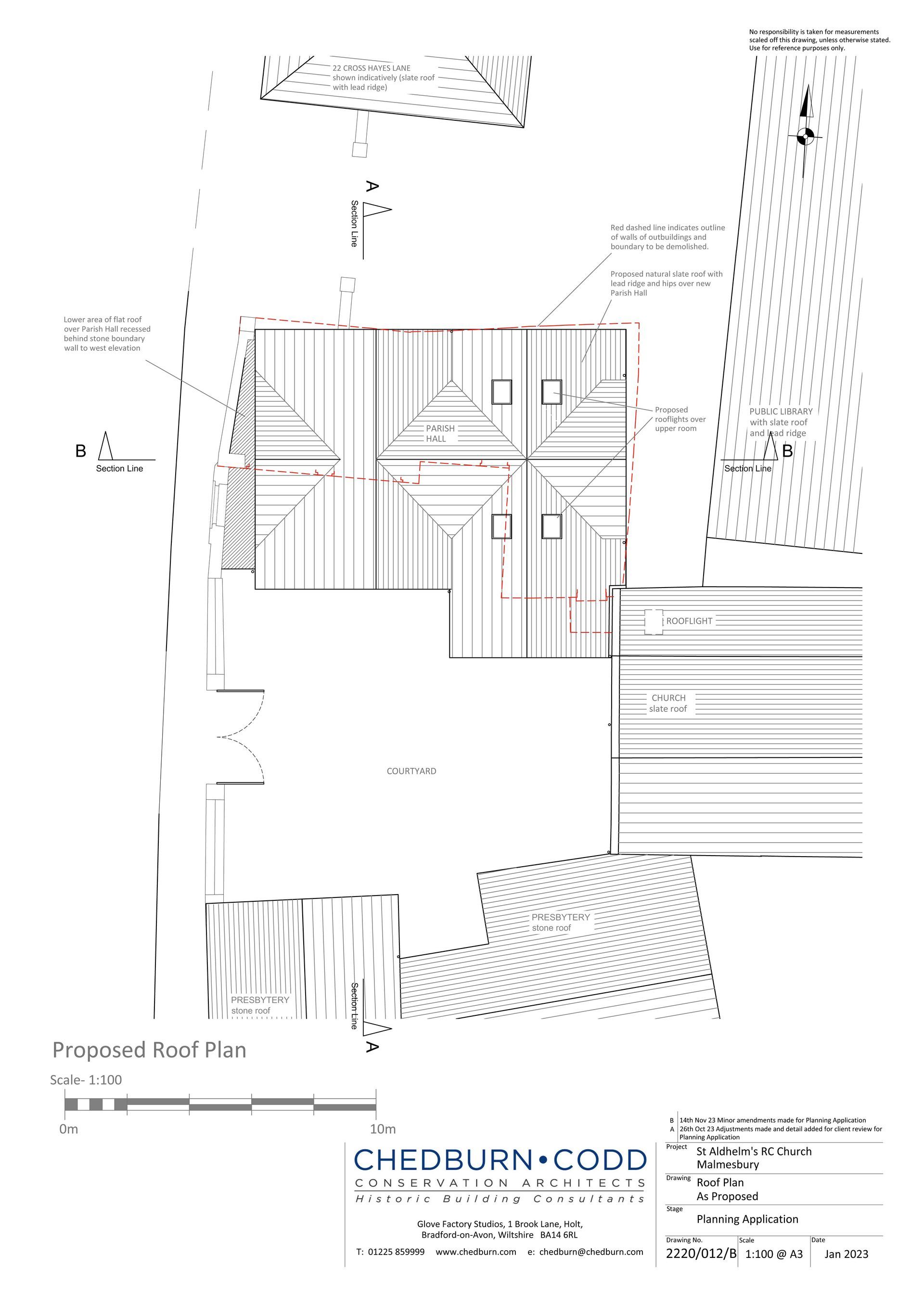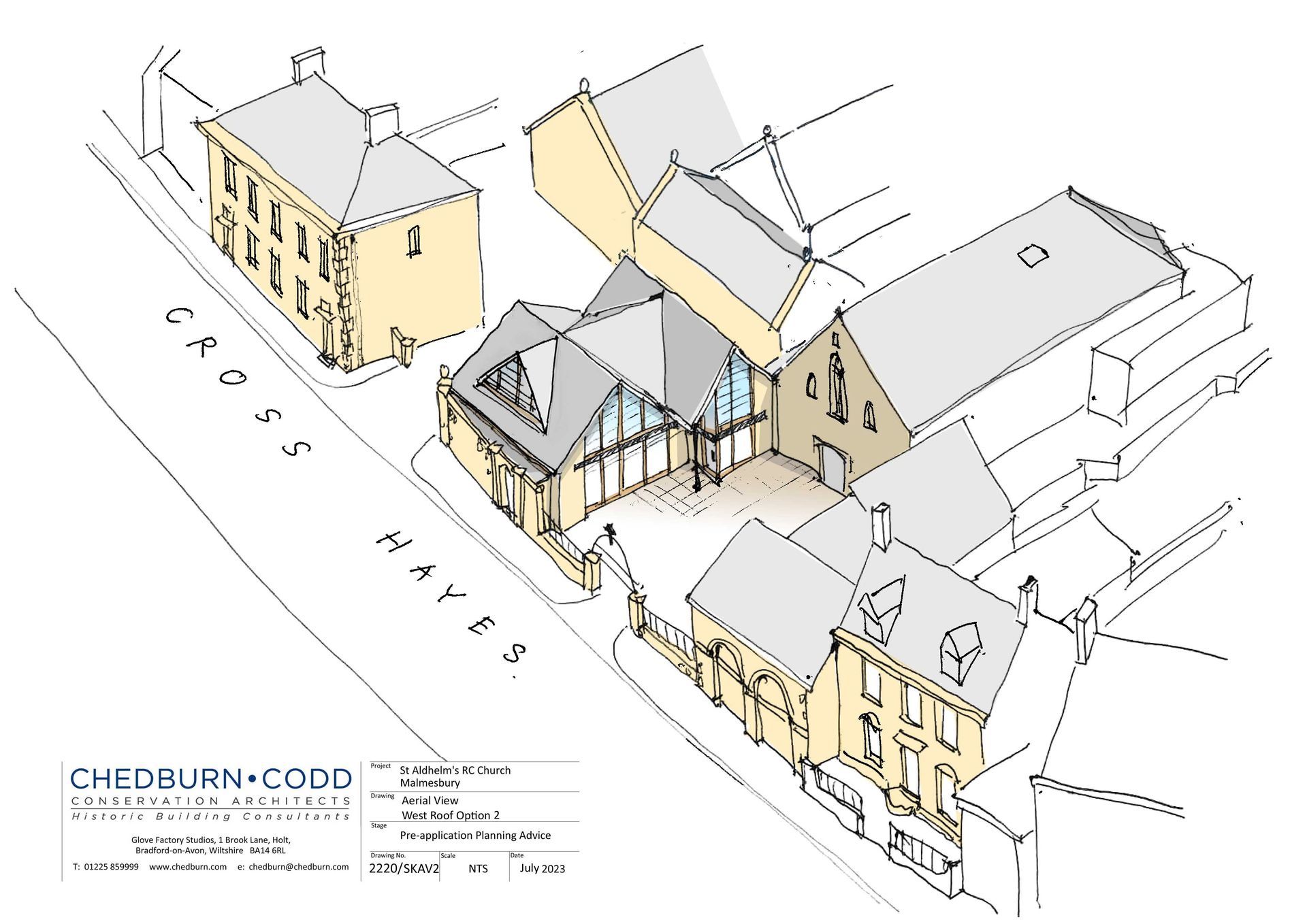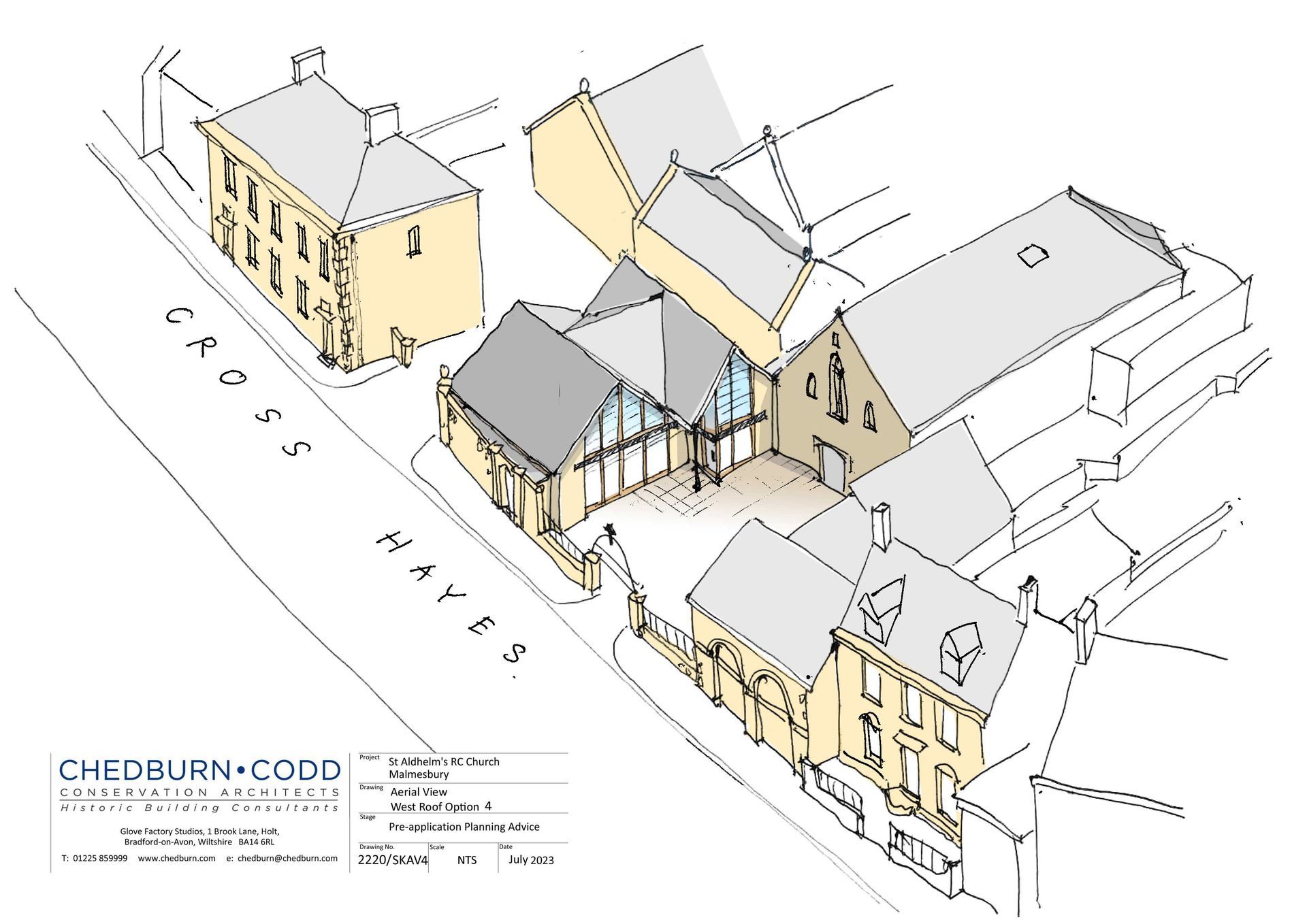PRE-APP Gable End Options July 2023
Attached are 4 aerial views each showing a variation of the treatment of the West elevation. We think this view helps to illustrate the proposal more clearly.
- Our original design for the larger glazed gable with timber louvres is Option 1.
- Options 2 and 3 show a smaller dormer/gable window - Option 3 would probably be easier to construct and would be our preference of the 2 smaller windows.
- It seems that the planners would prefer Option 4 with no dormer or gable visible over the stone wall facing Cross Hayes.
Parish Brief Drawings 1 December 2022
These updated drawings give a clearer view for options 1 & 2. The former is a single story which has a very small office and cramped kitchen. The latter has a mezzanine floor which provides a proper conference room, bigger kitchen and other facilities. Furthermore, it makes better use of the space above the kitchen and toilets. The estimated cost differential of £120k. This is good value for money and thus, it is our preferred option.
Nov 22 Option Review Rough Sketches
Please contact either Terry or Brian to obtain a verbal explanation of the options. Our initial view was that Options 1 or 2 were our preferred option. Option 1 is single story with a small office Option 2 provides a larger office/ meeting room on a second floor which does not extend over the main hall. It therefore maximises the use of the space over the kitchen and toilets. In addition, it could provide access to the choir loft from the second floor. The architect will work up the Option 2 sketches (plus option 1 and Option 2 plans) as preferred options for now.
Each Diagram has a reference so any comments should refer to that where appropriate.
Remember nothing is fixed at this stage
















